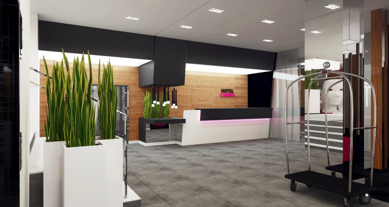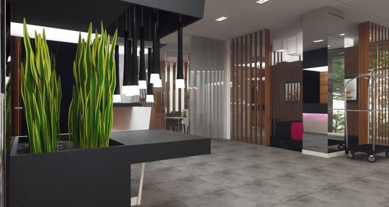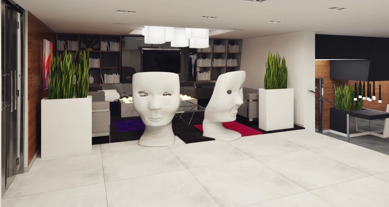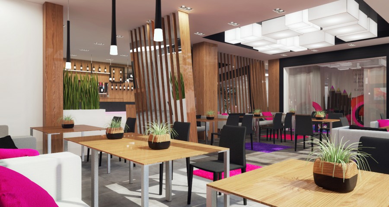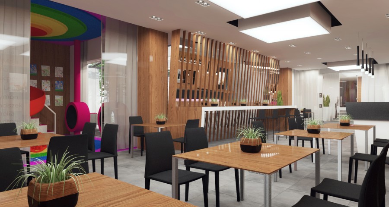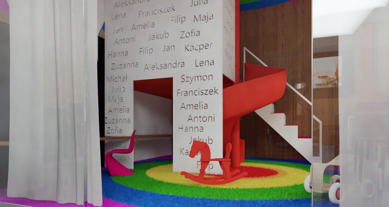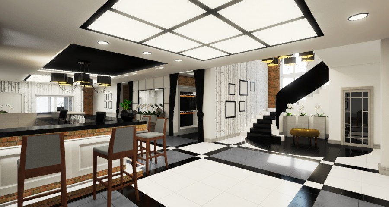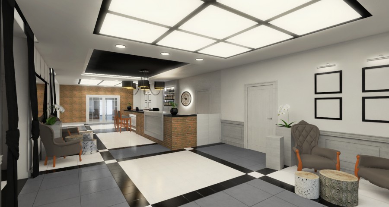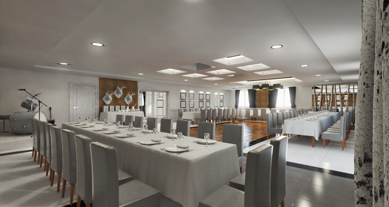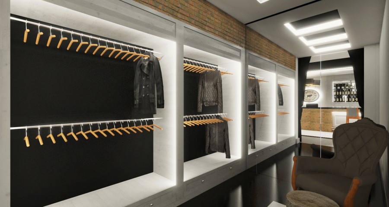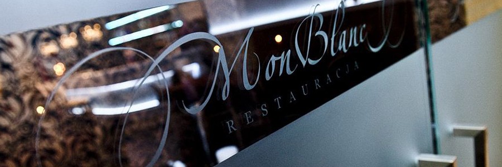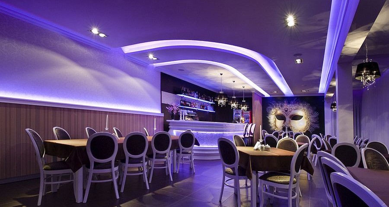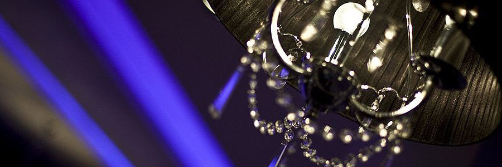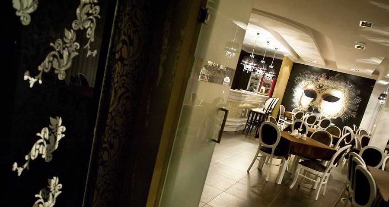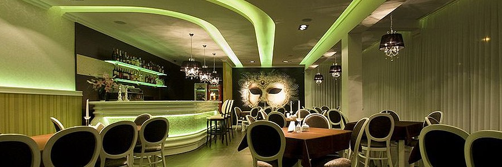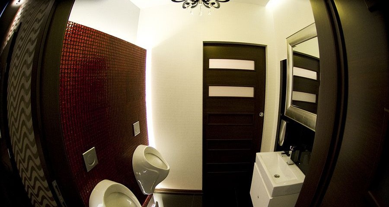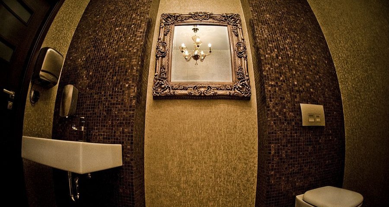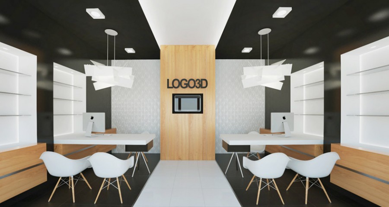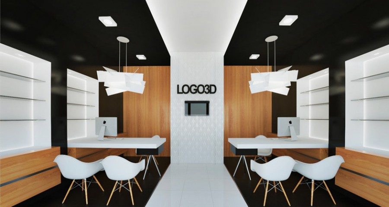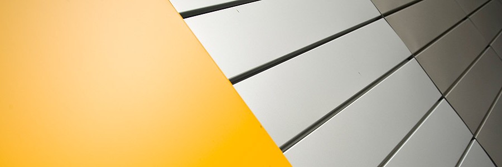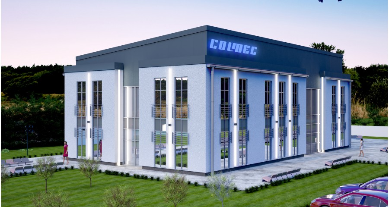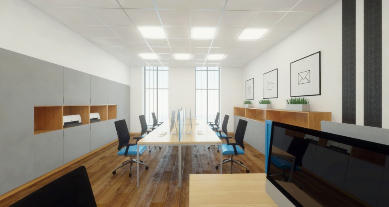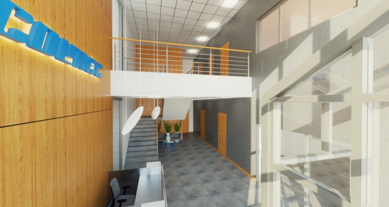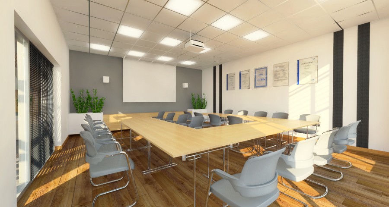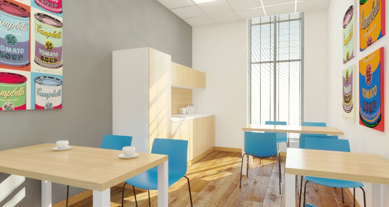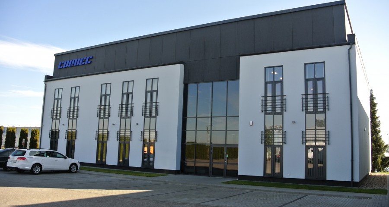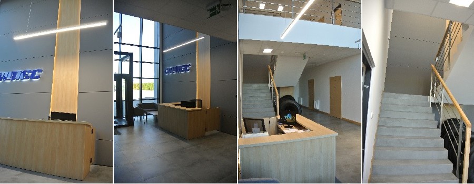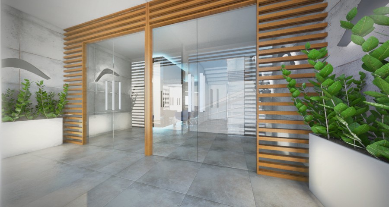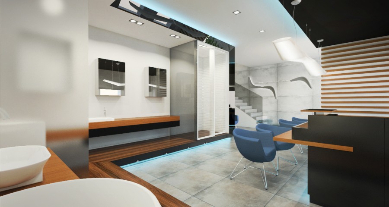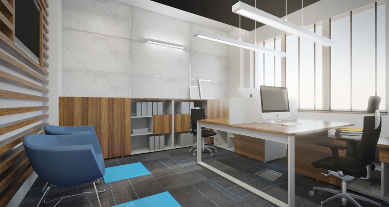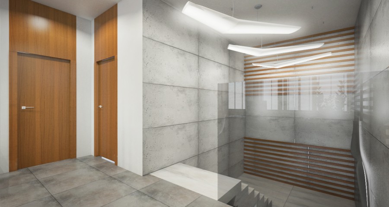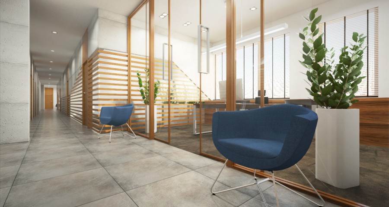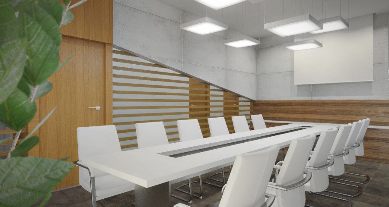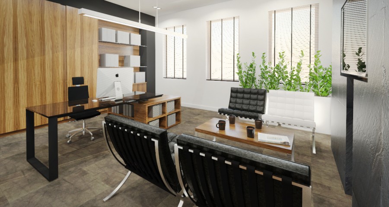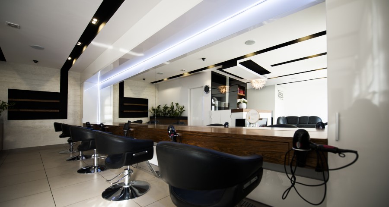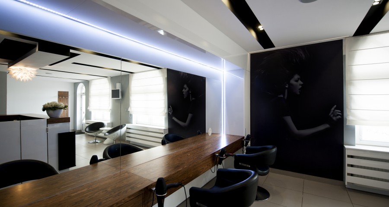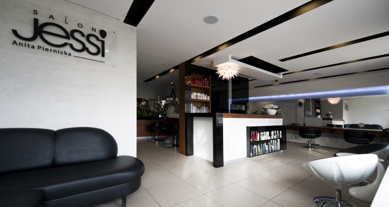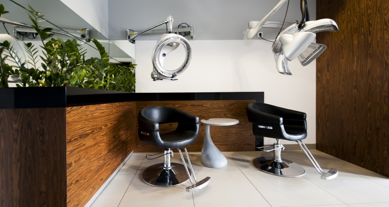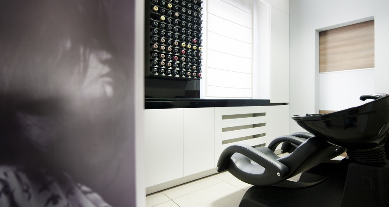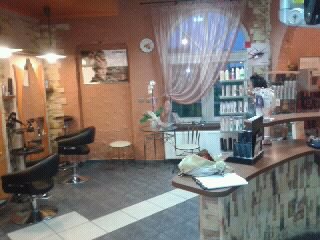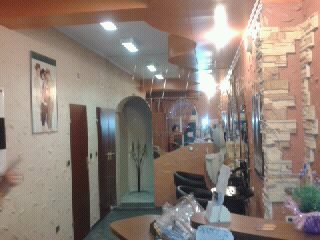Renovation of the 80s hotel interior to a modern, warm object. Interior is filled with structure made of wood in gray pallete and color as element suitable character.
Reconstruction was made, inter alia, by extention of restaurant by assimilating previously useless terrace.
Reception form unseen by guests place was moved to more representative entrance hall with the waiting room.
In place of the former reception appeared hotel lobby with playstation, comfortable couches where you can see the local attractions and funnly inviting armchairs.
Local is situated in beautiful forested area that attracts visitors who wants to commune with nature not only outside but also inside beautiful interior.
Timeless colors and materials create an exceptionaly cozy space.
The project included changing the arrangement of the pub to the restaurant, which interior ought to encourage customers to spending unforgetable time with friends exactly in this exceptional interior. In main hall used combination beige, brown and gold. Visitors attention, at the entrance, is luret by eye-catching huge photowallpaper covered by shimmering gold and massive bar supplemented by high gloss and backlit LEDS
This workshop is adjacent to dwelling house, therefore the key of the renovation was a clear separation using facades of the two buildings. Becouse of that bricked, smoothed elevation, covered with panels of the strips of metal sheets coated with metallic and organic layers and brightly yellow contourings on which the logo and the name of the company is placed. The perfect, practical solution proved to be usage of aluminium, folding and glazed garage gate, which also is entrance to workshop.
Reconstruction of the hairdresser’s interior from the 90s to the modern, geometric interior.


